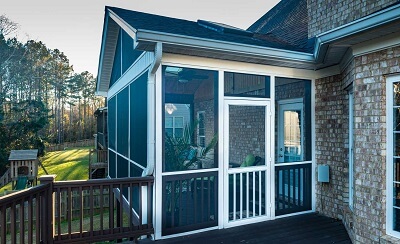
Screened porches have always been a great option for enhancing outdoor living enjoyment and they have increased in popularity even more over the last few years. Here at Archadeck of Central SC we have valuable insight and knowledge about designing and building screened porches that serve as an extension of the interior and exterior living areas.
There is such a diverse menu of materials and design ideas available for screened porches, planning one that best suits your needs and wants can be a daunting task in itself. So we have compiled a list of the top 10 musts when considering a screened porch. These are in no distinct order, but each one is important to getting the best screened porch for you!
#1 Consider Zoning Requirements
This is first and foremost in planning any screened porch or outdoor room addition. It is crucial to know the zoning requirements in your area with respect to building this type of structure. Possible HOA restrictive covenants should also be addressed before moving forward with your project.
#2 Consider Roof Style
Your screened porch roof style most likely will be dictated by the roof of your existing house and the amount of light you wish to receive within your structure. In some cases, a different type of roof from your existing home’s roof is possible and may actually look better. As your licensed screened porch contractor, Archadeck of Central SC will help you choose the roof best suited to complement your home and to your needs.
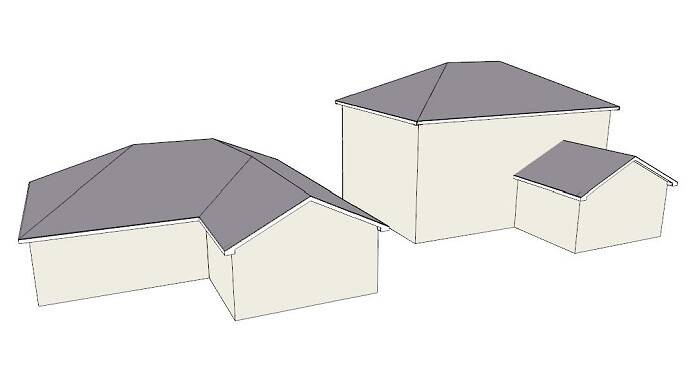
#3 Consider Your Porch Ceiling
Make sure you consider what type of interior porch ceiling you desire, such as flat or cathedral. Flat ceilings give your screened porch a more formal room feel while the cathedral (or vaulted) ceiling is open and airy. Keep in mind that the roof style and pitch can influence ceiling height options within.
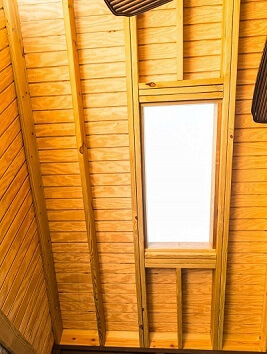
#4 Consider Potential Loss Of Light
When considering a roofed addition of any kind you have to consider the potential for loss of light in your home. A screened porch may reduce the amount of natural light that enters your home. Take into consideration how much light you want within your screened porch and what means you wish to use to obtain that light. Do you want recessed lighting? Ceiling fans with lights? These are options that need to be decided prior to any electrical work. You may also consider one or more skylights if you want a tremendous amount of natural light within your screened porch to reduce the amount of light you lose within the rooms adjacent to your new addition.
#5 Consider Doors
This includes door placement and the type of door to use. When choosing door placement you want to ensure it doesn’t impede your traffic flow to and from your screened porch. We recommend an aluminum door because a wooden door may sag over time, preventing you from getting a clean seal when you use a wood door.
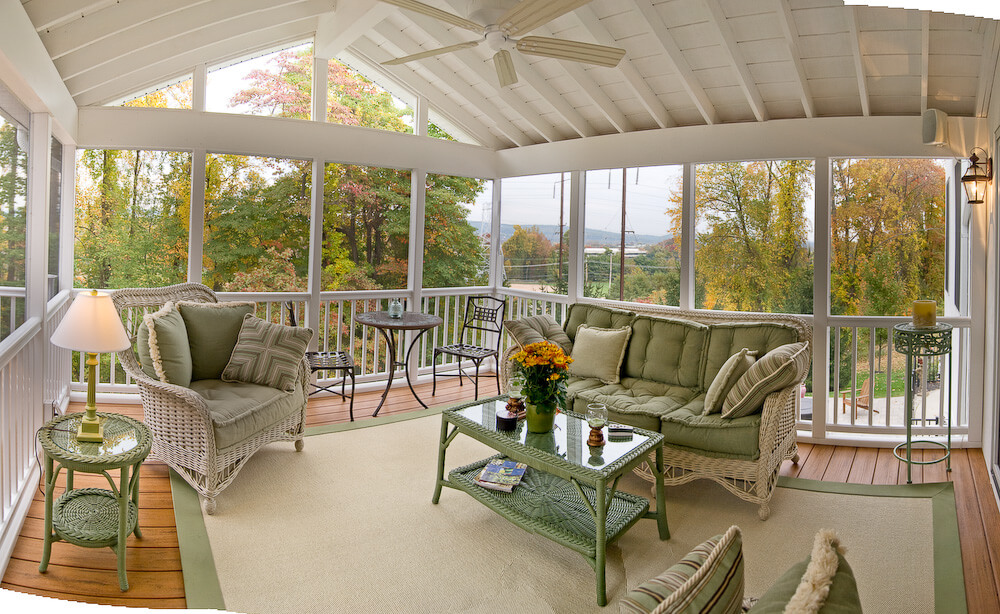
#6 Consider Screening
We recommend you always stay away from hand-stretched screening. It creases very easily. When it becomes time for screen replacement it will be tedious because it requires trim removal. Archadeck of Central SC uses Screeneze on our screened room projects. It creates a nice tight finish with no creasing and also makes changing out the screen easy.
#7 Consider Your Electrical Needs
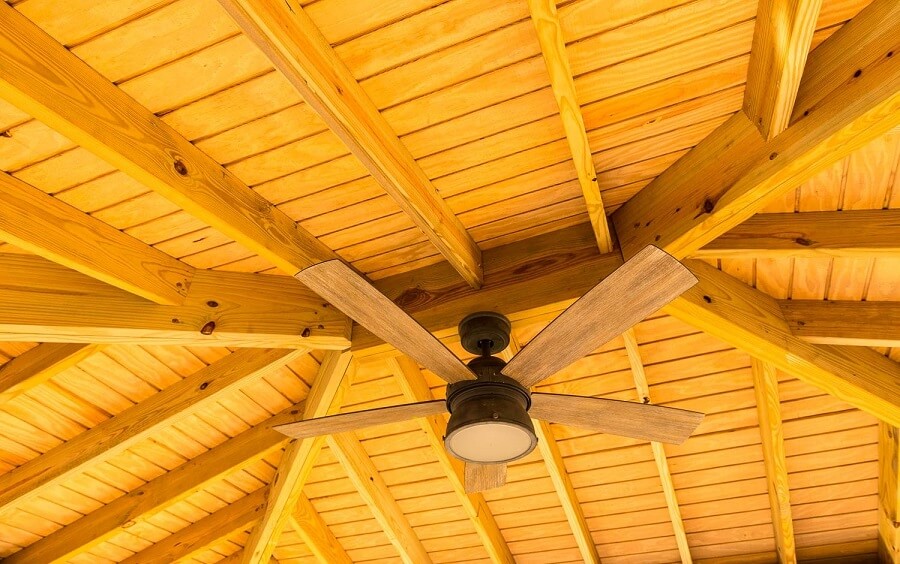
This relates to how many outlets you will need and other electrical needs such as ceiling fans and the type of lighting you decide to use. Many of our customers like to install wall-mounted flat screen televisions on their screened porches. TVs may require cable and other input sources, so your electrician will need to know about these ahead of time to make preparations for you.
#8 Consider Materials For Your Porch
You must consider the materials you wish to use in your screened structure and how they look and work together. There is a huge selection to choose from. These are pressure-treated wood, composite, aluminum and vinyl to name a few. You should also consider your flooring choices, exterior materials and your interior trim. Interior trim finishes such as beadboard and wooden ceilings can add character to your structure.
#9 Consider How Your Will Furnish Your Porch
It is a good idea to have furnishings picked out or already in mind so you know what will fit. A good rule of thumb is to measure a room within your existing home to get a true feel of realistic room size in relation to furnishings.
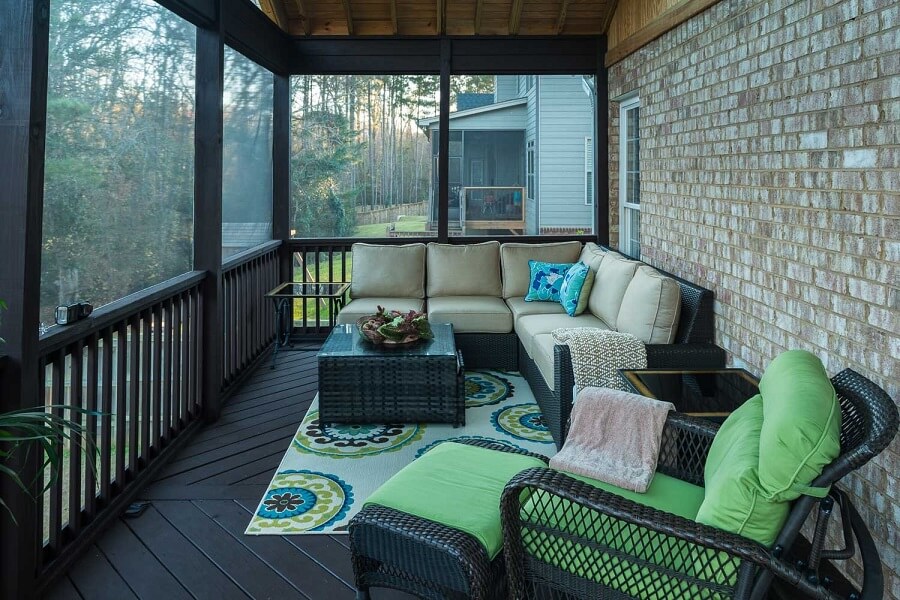
#10 Consider Your Screened Porch Builder
Here at Archadeck, our engineers design all the structural details of how each screened porch project is to be built whereas a lot of companies let the carpenters make the decision. In the field is where theory turns to practicality and having the right contractor can ensure the integrity of your new porch and your existing home. Our goal is to provide a cohesive design that looks original. A successful project ends with a quality structure that harmonizes with all the elements of your home and landscape.
If you are ready to plan and design your screened porch or outdoor structure, give Archadeck of Central SC a call. We can make your anticipated screened porch addition effortless and worry-free from start to finish. Contact Archadeck of Central SC to get started. You can reach us by phone at (803) 784-1566.

The Archadeck of Central SC team – Mike Reu, Marshall Reu and Tucker Reu.