When it comes to planning your new sunroom addition, placement is the first of many considerations. As the premier
sunroom builder in central South Carolina, we can tell you there are a few key factors in determining where to place a sunroom on your home.
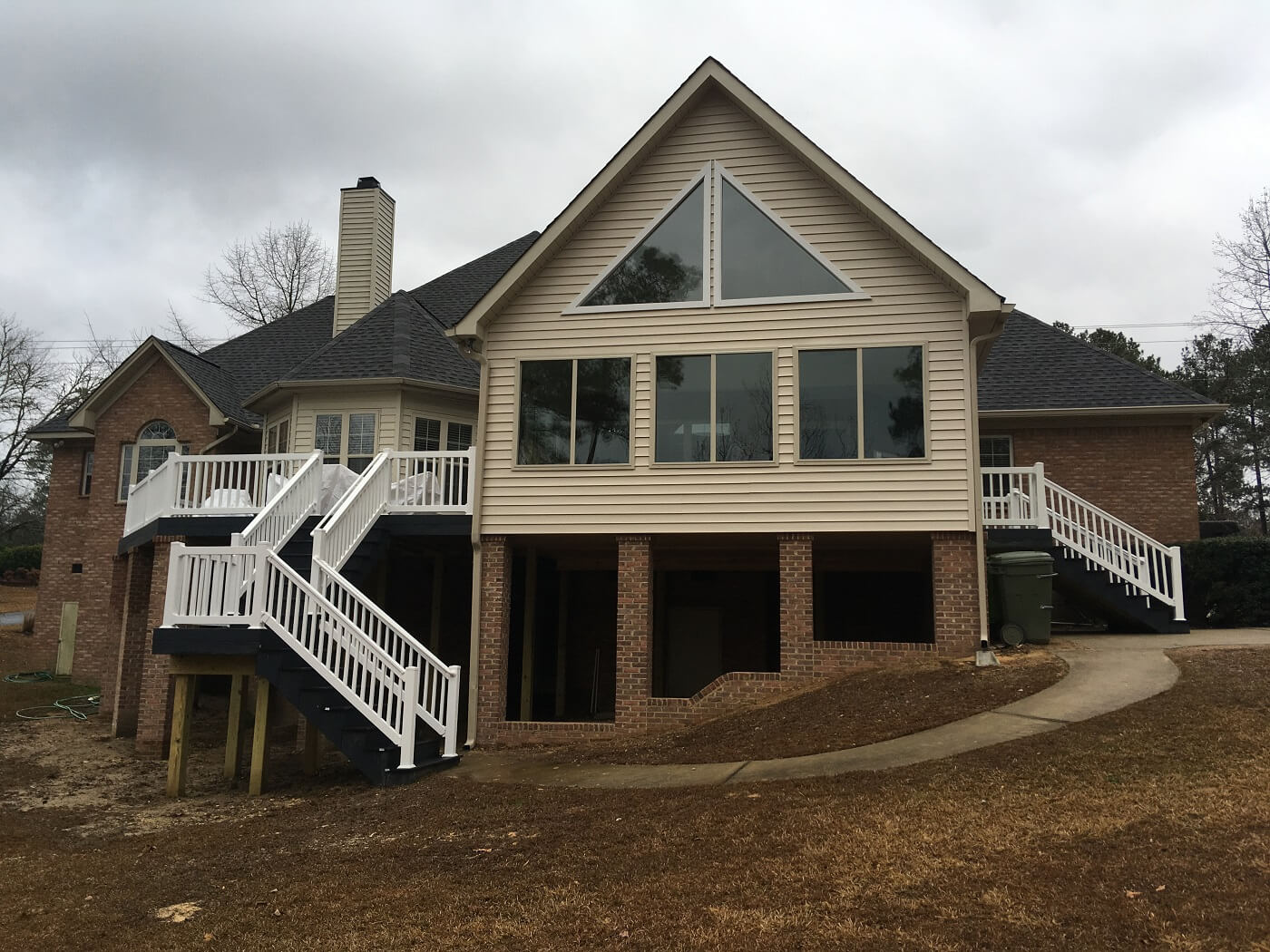
Where to put your sunroom?
Do you have second-story windows?
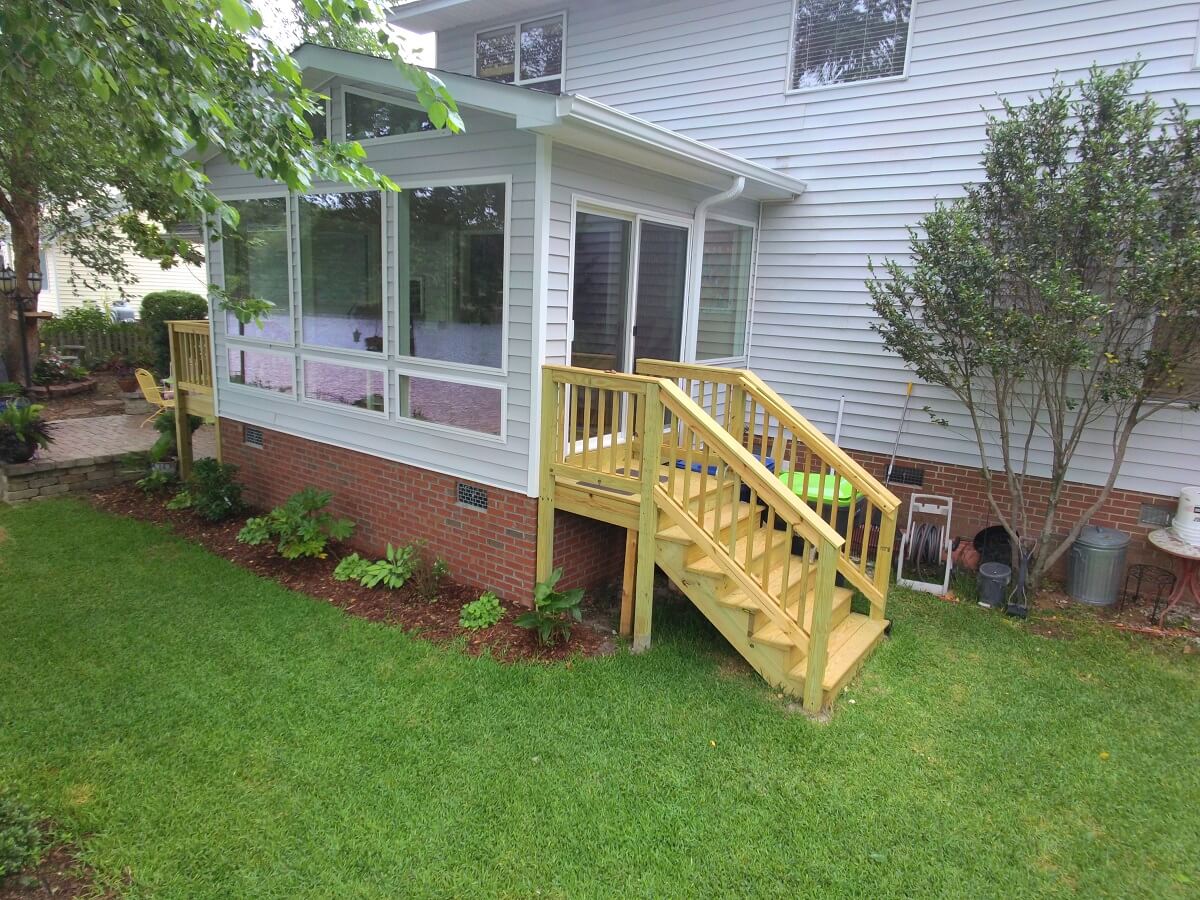
Your new sunroom’s orientation is partly dictated by the architectural features of your home. For instance, do you have second-story windows that might might disallow a particular roofline, such as a gable roof, to be placed underneath? If you intend to have cathedral ceilings inside your sunroom, it must be positioned where the height of the sunroom roof will not impede the windows above. Additionally, you will need to consider a different roof style if no areas on the side of your home are open for a gable roof. In these cases, a shed roof is ideal.
What is the orientation of your existing roofline?
Possible roof types for your sunroom addition are also dictated by your home’s existing roof. What style of roof will best fit your home’s aesthetic? While a gable roof is popular, we can build a sunroom with a hip roof to accommodate the aesthetics and optimal attachment to your home. Roof choice considerations are also dictated by your home’s guttering to maintain proper drainage.
Where to place your sunroom to ensure it looks original to your home?
A sunroom home addition should never look like an appendage or an afterthought. Though it will be a true addition with framed walls, insulation, and HVAC, we orient your sunroom in such a way that it looks original to your home. In keeping with your home’s original design, we use matching shingles, siding, trim, and masonry for a seamless integration of your new sunroom.
What are orientation considerations as they pertain to sunlight entry?
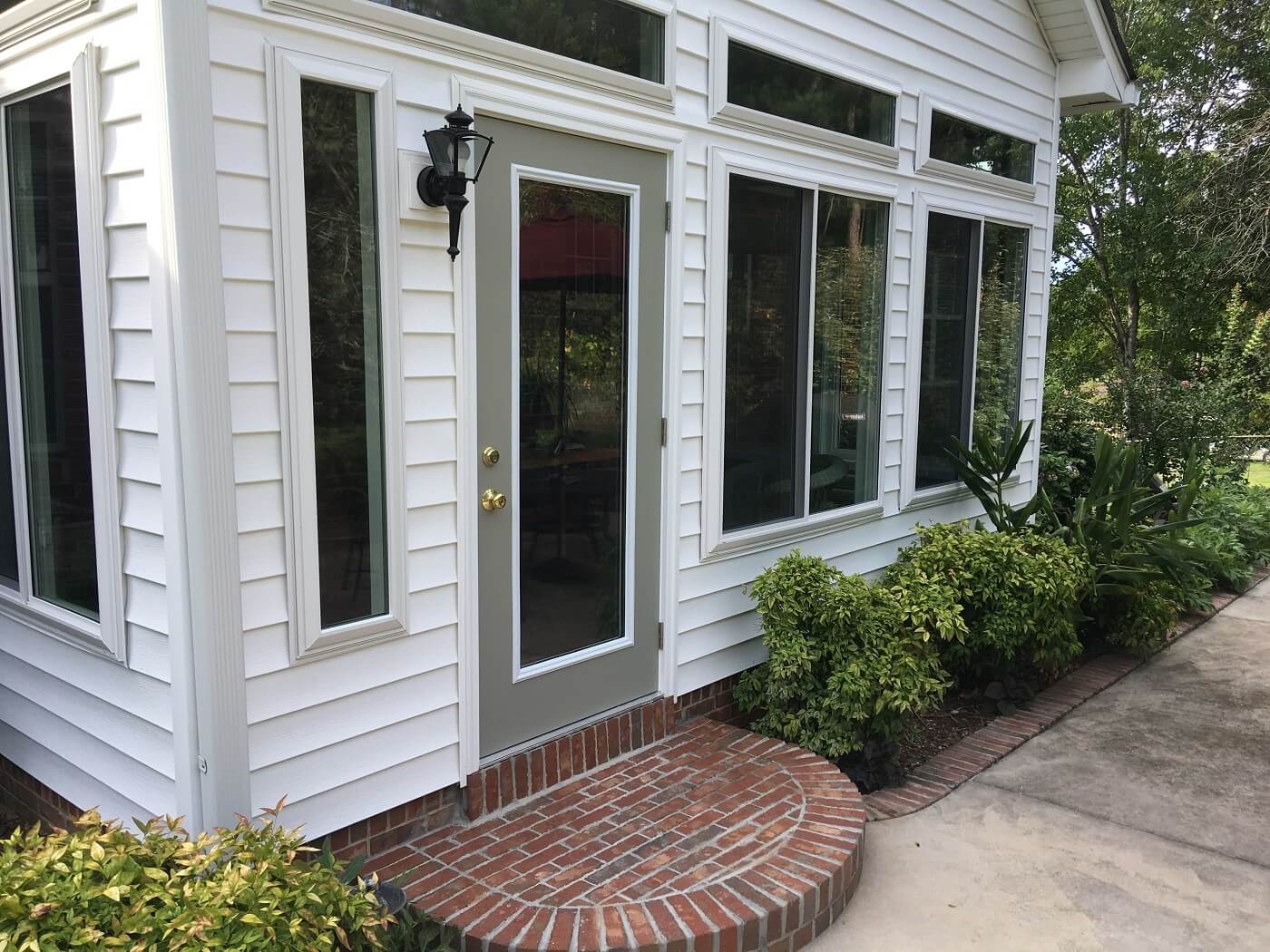
By name alone, it stands to reason that a sunroom should have a lot of sunlight. While the overall goal is to give homeowners an escape into a bright and sunny space, too much sunlight can hamper comfortable usage. We will work to position your sunroom to achieve the right amount of light, at the right times of day. Direct evening sun can be much too bright and hot. If your sunroom is to have windows facing west, we recommend window tinting or installing sunshades to block or filter the hottest sun of the day. Conversely, most homeowners choose to allow full entry of desirable morning sunlight.
Is functionality a determining factor in the placement of your sunroom?
Yes, functionality is a very important factor. We want to build your sunroom in an area where it offers the most usability. First, your new sunroom should be on your home’s main living level. If your second story is your main living area, your sunroom should be built onto the second story of your home. In addition, it should be accessed easily from one of your main living spaces such as your great room, or even your kitchen. This is especially true if you plan to have an eat-in area in your new sunroom. Building a grilling deck attached to your sunroom is another smart choice if you plan to eat meals or host dinner parties in your sunroom. We want to build the most usable sunroom possible for your home so you’ll get a lot of use of your outdoor living space.
Does HVAC affect the placement of your sunroom?
Yes. If your new sunroom will have a standalone heating and air unit, the sunroom must be placed in an area where that unit can be smartly placed outside. We often add split-unit heating and air conditioning to our sunroom construction to give our clients use of their outdoor room all year long.
Other sunroom considerations
Sunroom doors – door types and placement considerations
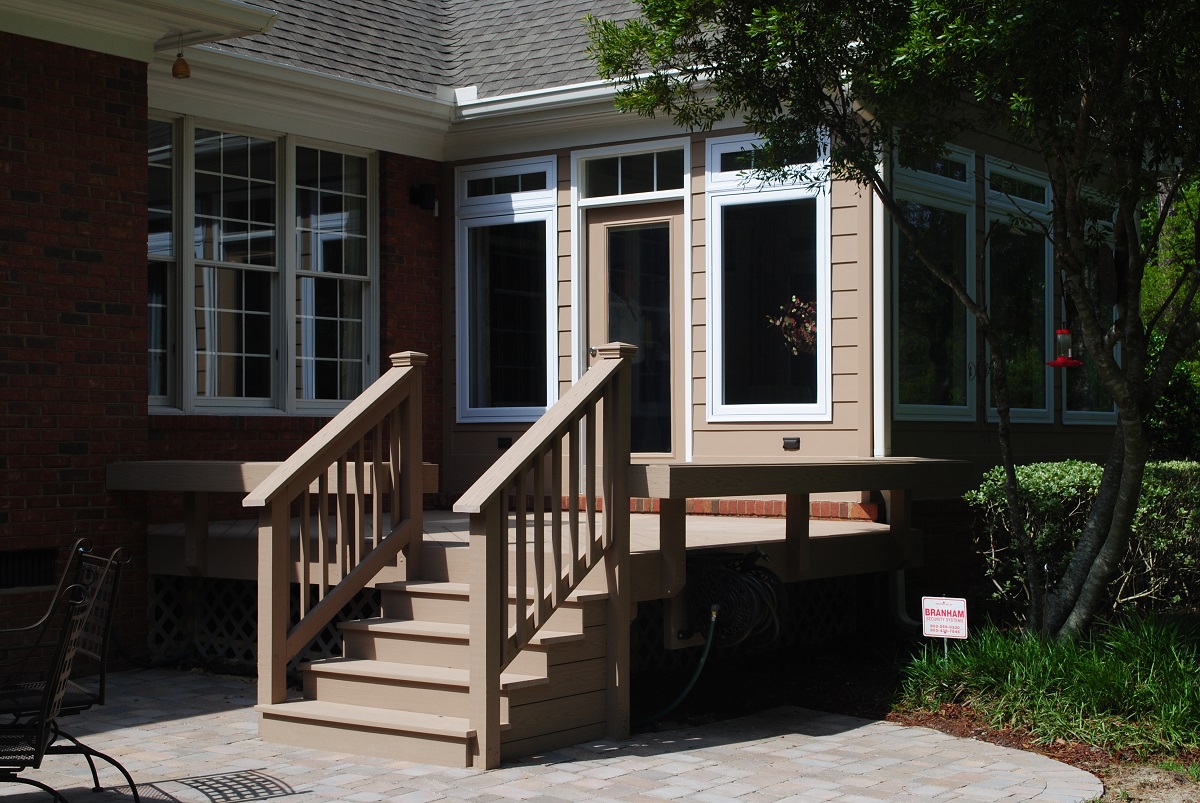
Our custom sunrooms are designer outdoor living spaces, so choosing the right door is important to create a dynamic design. We can accommodate your preference for a specific door type for your new sunroom. Popular choices include exterior fiberglass doors with a glass panel or multiple glass panels, sliding glass doors, and French doors. Sunroom door types also depend on the way you will use the area right outside your sunroom. If you are planning an outdoor living space outside your sunroom, you will want a door that fosters ease of travel between the indoor and outdoor spaces. Homeowners often choose French doors and sliding glass doors when they have a patio or deck right outside our sunroom project. French doors and sliding glass doors are also popular as the door type between the sunroom and the adjoining interior room.
Sunroom layout and size
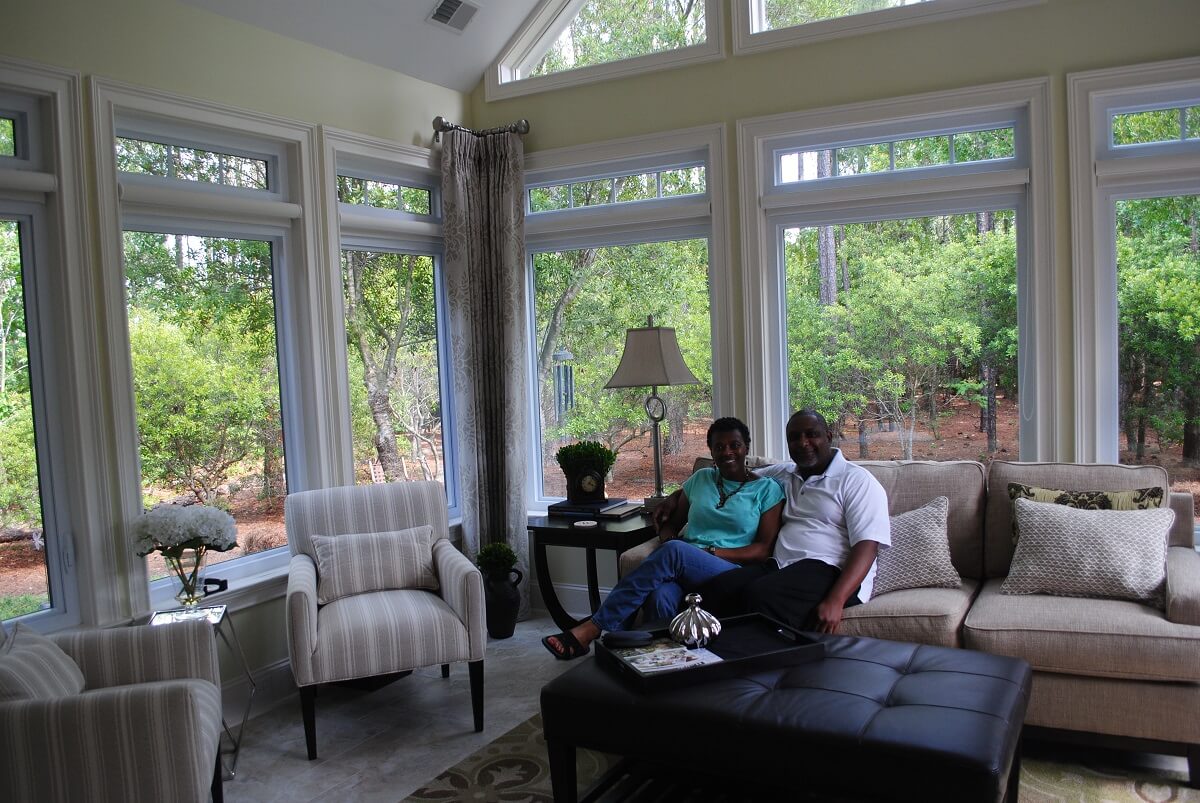
When it comes to the layout and size of your sunroom, there are several determining factors. First, how much space do you think you will need? A good rule of thumb is to size up your indoor rooms and mark your intended sunroom footprint in your yard. If you are planning a multi-use sunroom, your space will need to be larger to accommodate multiple living areas. For instance, do you plan to have a TV lounge area and an eat-in space in your sunroom? Then you might consider the size of your current TV room along with the size of your breakfast nook or even that of your full dining room. Your sunroom must be large enough to comfortably accommodate the furnishings that will make your sunroom most enjoyable for you.
Get in touch with Archadeck of Central SC today to discuss the placement, plan and design of your new sunroom addition! You can reach us by phone at (803) 784-1566 or via email at centralsc@archadeck.net.
